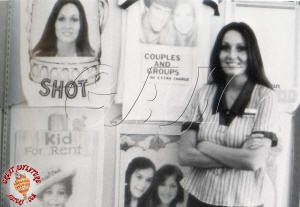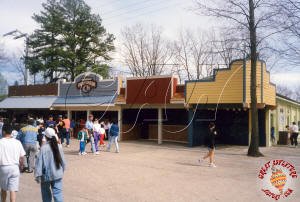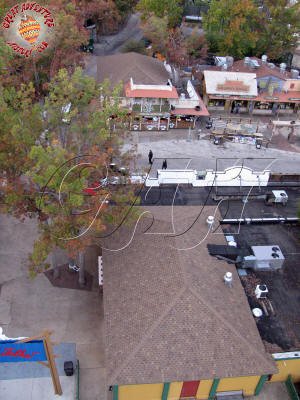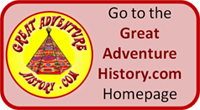|
|
|
|
 |
|
|
|
|
 |
 |
 |
|
|
|
|
 |
Great Adventure's original entrance was located at the end of Dream
Street and offered a spectacular preview of the park. The parking area
was separated from the theme park with a heavily wooded tramway
providing guest access. The original gates and ticket booths were
designed to resemble a fair with colorful canvas roofs which stood out
against the trees.
The ticket booths, turnstiles and
support structures all had matching awnings of orange, yellow, red,
blue, and white
stripes. These seem to have been Great Adventure's signature colors,
with the Fountain Cafe, Eat! Eat! and Gingerbread Fancy each using the
same colors in stripes, polka dots and patterns. |
 |
|
|
|
 |
 |
|
|
|
|
 |
 |
 |
| |
|
|
Click the placard below to watch a musical tour
of Great Adventure during its first seasons.
 |
 |
|
|
 |
| |
|
|
 |
At the opening of the
park in 1974, only five small ticket booths served the crowds. The small
booths stood in front of the entry turnstiles which stretched from one
side of Dream Street to the other. On one end of the turnstiles
was the Guest Relations building (site that is now the air brush stand)
and on the opposite side were the main restrooms. The park's exit ran
between the Fairy Tales tent and the Guest Relations building.
The four tents stood just beyond the gates and served as the
main souvenir shops in the park, with their proximity to the entrance
and exit making them strategic stops for guests entering and exiting as
they picked up maps and guidebooks on their way in to the park and gifts
on their way out.
Along with the Guest Relations and restroom
facilities, the gate area also was home to the stroller rentals, though
there was no facility for them. Just inside the gates there were also
two stands selling colorful balloons and pennants which were a must have
for many children.
The visual impact of entering the Enchanted
Forest was tremendous. When guests walked through the gates they had an
unobstructed view down Dream Street with colorful structures and banners
lining the street, the beautiful golden onion dome of the graceful
Carousel building, and further beyond that the Fountain, and the Giant Wheel at the far
end of the park.
 |
 |
| |
|
 |
 |
|
|
 |
| |
|
 |
 |
| |
|
|
 |
 |
| |
 |
| |
|
|
 |
 |
|
|
 |
| |
|
|
 |
 |
 |
| |
 |
| |
|
|
 |
 |
 |
| |
|
|
 |
The rush to complete
the park and open for the 1974 season resulted in many growing pains.
It quickly became evident that the original restroom facilities needs to
be expanded and were doubled in size.
With the
park's first full season in 1975 it became evident that the entry
facilities were woefully inadequate to handle the huge crowds, and with
the expansion of the park on the opposite end, it made sense to relocate
the entrance as well as expand it, so for the 1976 season a new entry
plaza was constructed which more than doubled the number of turnstiles
and the capacity for selling tickets.

In 1976 with the new front gate open, the old turnstiles and ticket
booths were removed, though the canopy was left in place. The
former tram circle area became part of the new Kiddie Kingdom area of
the park. |
 |
| |
|
 |
 |
| |
|
|
 |
 |
 |
| |
|
|
 |
As the park continued
to expand, additional stands were added in the former entrance plaza
area. The sides of the restroom building became home to several
photo booths and other stands. The side of the Guest Relations
building became home to the Airbrush stand. The former ticket
booths were relocated around the park with some serving as information
booths, and one was moved to the Safari ticketing area where it was used
as an additional ticket booth.
Over time even more restaurants
and shops were added as part of the former entry plaza area. With
all the changes to the area, the two stanchions for the Enchanted Forest
banner remained in place through the 1980's until they were relocated to
the outer mall on the edge of the parking lot where they remained until
the mid 2000's. |
 |
| |
|
 |
 |
| |
|
 |
 |
| |
|
|
 |
 |
 |
| |
|
|
 |
 |
 |
| |
|
|
 |
In the 1990's the
biggest changes to the former entry area occurred as what was a very
loosely themed area was dressed up with new facades. The area was never
formally a part of the western themed section of the park, though
several of the buildings like the Dodge House had a western style look
when they were built. As Six Flags looked to bring the themes back to
the parks under Time Warner ownership, the former Rootin' Tootin' Rip
Roarin'/Best of the West section, the former Hernando's Hideaway section
and the former entrance area were all combined into the new Frontier
Adventures area. |
 |
| |
|
 |
 |
| |
|
|
 |
 |
 |
| |
|
|
 |
 |
 |
| |
|
|
 |
 |
 |
| |
|
|
 |
 |
 |
| |
|
|
 |
 |
 |
| |
|
|
 |
Now as part of
Frontier Adventures, the stands, shops and restaurants all had western
themed names to match their western look.
Despite all the
changes to the facades, the buildings behind them that housed the
restrooms and Guest Relations offices changed little. The former Guest
Relations building served as the dressing area for the park's characters
and clowns for many years. The restrooms were still known as "Old
Main" among the park employees despite not having been the entry
restrooms for decades.
Attached to the restrooms was the Lost
Parents center which served as the baby care facilities and lost
children's center for many seasons. Eventually this was transitioned to
the Security and First Aid building which was across the street behind
the former Guest Relations building.
The old Lost Parents and
expanded restrooms sat vacant for several seasons and in 2004 became
home to an attraction for Fright Fest. |
 |
| |
|
 |
 |
| |
|
 |
 |
| |
|
|
 |
 |
 |
| |
|
|
 |
 |
 |
| |
|
| The Carnival of Clowns maze was a
black light funhouse which ran through the back half of the restroom
building which was gutted along with Lost Parents. The overflow
restrooms had not been needed for several seasons, so closing them off
permanently was no great loss. |
 |
| |
|
|
 |
 |
 |
| |
|
|
 |
 |
 |
| |
|
|
 |
 |
 |
| |
|
|
 |
Another major change
was coming to the former entrance plaza for the 2005 season as the
Golden Kingdom took over the area. The facades were updated with a new
jungle style look as the pathway became one of the two entries to the
newly themed section.
The old buildings received facelifts with new paint, and the
interior of the restroom facilities were updated as well in the following
seasons. The former overflow restrooms area and Lost Parents area have
been sitting vacant since they were used for Fright Fest in 2004. |
 |
| |
|
 |
 |
| |
|
|
 |
 |
 |
| |
|
|
 |

The shops and stands
that were part of the Golden Kingdom have continued to evolve. Varying
games, shops, and even a stage and animal interaction area have all been
part of the Golden Kingdom's stands.
The only constant has been
the airbrush stand which has been in the same location since the 1970's.
|
 |
| |
|
 |
 |
| |
|
|
 |
 |
 |
| |
|
|
 |
 |
 |
| |
|
|
 |
 |
 |
| |
|
|
 |
Today remnants of the
original front gate can still be found around the park. The
original banner stanchions are still at the edge of the parking lot
where they used to hold season pass banners. After being cut off short
they resemble the other white posts though they stand on yellow concrete
pads.
At the entrance to the Safari one of the two remaining
ticket booths still stands. The characteristic arched door is a telltale
sign of its original purpose. A second booth stands in one of the park's
backstage areas where it serves as an electrical shed. |
 |
|
|
 |
| |
|
|
%20copy_small.jpg) |
 |
 |
| |
|
|
%20copy_small.jpg) |
 |
 |
|
|
|
|
 |
 |
 |
|
|
|
|





