| |
In order to help bring in more revenue with shopping and dining as well
as to
help convince the public of the renewed commitment to safety and
security, plans for a makeover of the park entrance were drawn up.
Plans included enhanced safety measures throughout the park and a
possible name change as well as drastic physical changes that were
planned.
|
| |
|
|
 |
In 1976 the
park's entrance was moved from the original end of Dream Street
to its current location. The new entrance plaza was
patriotically themed to celebrate America's Bicentennial and
remained largely unchanged for more than 10 years.
In an
effort to revamp the park's public image, a new and modern
entrance plaza was proposed which would have expanded the food
and merchandise offerings, pushing the ticket booths and gates
further towards the parking area as part of the makeover.
The plan would have completely transformed the entrance area
beyond recognition. |
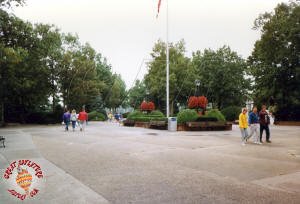 |
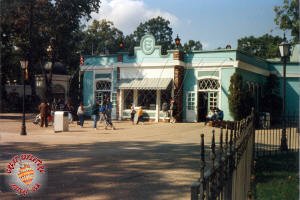 |
| |
| |
|
|
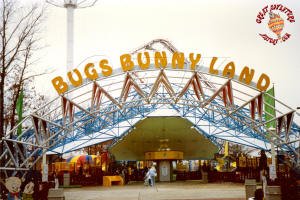 |
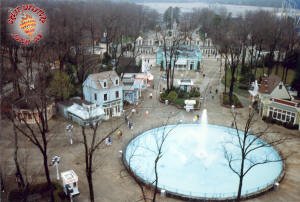 |
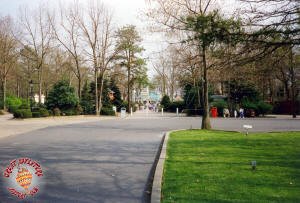 |
| |
|
|
 |
| |
Diagrams from Inside Track Newsletter - Feb
1989 |
|

 |
At the far end of the existing
Outer Mall area, a new queuing plaza would have lead from the
parking area to the new ticket booths. The new structure
was to have been configured in a similar fashion to the existing
booths. The design included an entrance arch which would have
been a similar design to the Bugs Bunny Land arch which was
added in the 1988 season.
The rendering of the plaza
included six flags front and center. This would most likely have
tied in with the full makeover of the park which was at one
point even had a proposed name change, playing up the Six Flags
brand name.
The new entrance turnstiles would have been
a single arc of gates. The new gates would have included metal
detectors as part of the enhanced security measures in the park.
Like the existing gate, Guest Relations and Security would have
been located on the left side of the gate and a restroom
facility on the right.
Once past the gates, guests would
see a fountain that would have occupied the area currently
occupied by the large planter holding the flagpole in the Outer
Mall, though much larger in size. |
| |
|
|
The large and
elaborate fountain was to occupy the center of the plaza,
leading into the park. At the far end of the fountain a plaza
was to have been created on the site of the existing ticket
booths featuring a huge world map on the pavement.
Flanking the sides of the entrance plaza, plans included twin
structures which would house new shops and restaurants. The new
buildings were to include covered walkways along the facades
offering an escape from the hot sun or the rain, much like the
covered walkways lining the games area.
The Inner Mall
was to have had a makeover as well, but utilizing the existing
structures. The Emporium would have been removed along with the
planter on the edge of the Fountain area, creating room for
additional fountains leading to the center of the park. The
existing Guest Relations building was slated for conversion into
an additional food/merchandise location with the restrooms on
the opposite side of the former gate remaining in place.
Perhaps the most notable feature is the replacement of
the Fountain with a large globe structure, much like the New
York Worlds Fair Unisphere. |
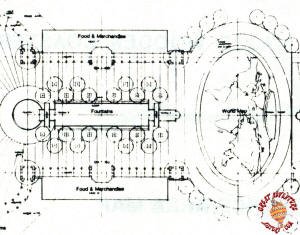 |
| |
 |
| |
|
|
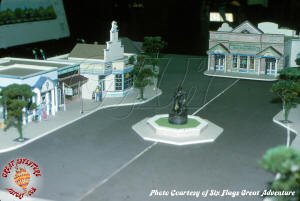 |
The actual gate structures had
just replaced in 1988. The original small structures
were replaced with three larger ones, which were expanded to
include the new metal detectors.
Several years later,
with the park under Time Warner ownership, updated theme
elements were introduced all around the park. The entrance plaza
was finally updated and expanded, but on a smaller scale. With
the addition of the Looney Tunes Shoppe and the added colonial
theme elements, Main Street was created. |
 |
| |
|
 |
 |
| |
|
|
|
|


















