|
|
 |
| |
|
|
 |
|
|
|
For years, Great
Adventure has been "in the middle of nowhere" when it comes to
accommodations, with the nearest hotels to the park being miles away.
There were plans from the inception of the park to have hotel facilities
as part of the park complex, but they were always on the horizon with
changes in management and ownership keeping the idea on the back burner
given other priorities for development.
With the ambitious focus
on growth by Six Flags management in the early 2000's and a plan to reinvigorate
Great Adventure with record breaking attractions and retheming of sections of the
park, it was decided the time was right to finally add a resort hotel.
The highly themed resort would cater to guests visiting from farther away as the park
strived to become a super-regional park attracting guests from all over
for multi-day stays.
The six story resort was planned to offer 500 rooms,
two restaurants, conference facilities, spa, and pool. The facility was
proposed to be built alongside Kingda Ka and the Golden Kingdom, and
would offer hotel guests their own special entrance to the theme park.
The design was described as "Adirondacks lodge style" similar to the Great Escape
Lodge that Six Flags had built just a few years prior. The new
resort would have employed approximately 125 workers. |
| |
|
|
 |
| |
|
|
MAIN ENTRANCE
The main entrance to the hotel was designed to
face toward the existing parking lot, but would have its own separate
entrance road and parking and be separated from the regular guest
parking by fencing and a line of trees. The idea was the hotel could
operate all year, and day guests would not be able to access the hotel
to keep the atmosphere more upscale and exclusive to the those who were
actually staying at the hotel. In the park's main parking lot, an
area for 774 hotel parking spots would be reallocated for the project. |
 |
| |
|
|
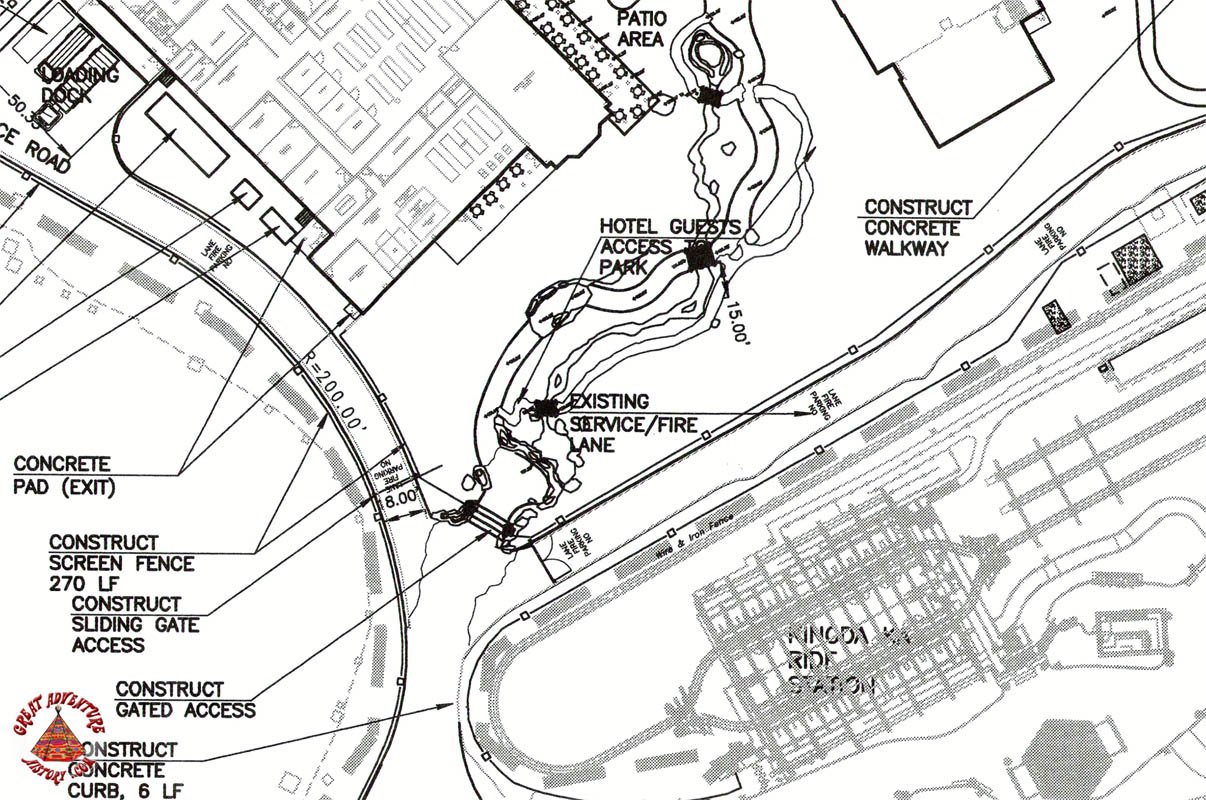 |
PARK ENTRANCE
The hotel's entrance to the theme park was
designed to utilize the gates next to Kingda Ka, and the winding pathway
would create a visual break between the hotel and park with greenery. A
gate would be strategically placed where tickets could be checked to keep the day guest out of the
hotel as well as checking admission tickets and passes from the hotel
guests. |
| |
|
|
POOL AREA
The pool area of the hotel featured a large
expansive area of lounge chairs with a pool house offering food and
drinks for those sitting poolside. The area surrounding the pool would have been
a lawn with trees screening the fence along the edge of the park and the
service road. |
 |
| |
|
|
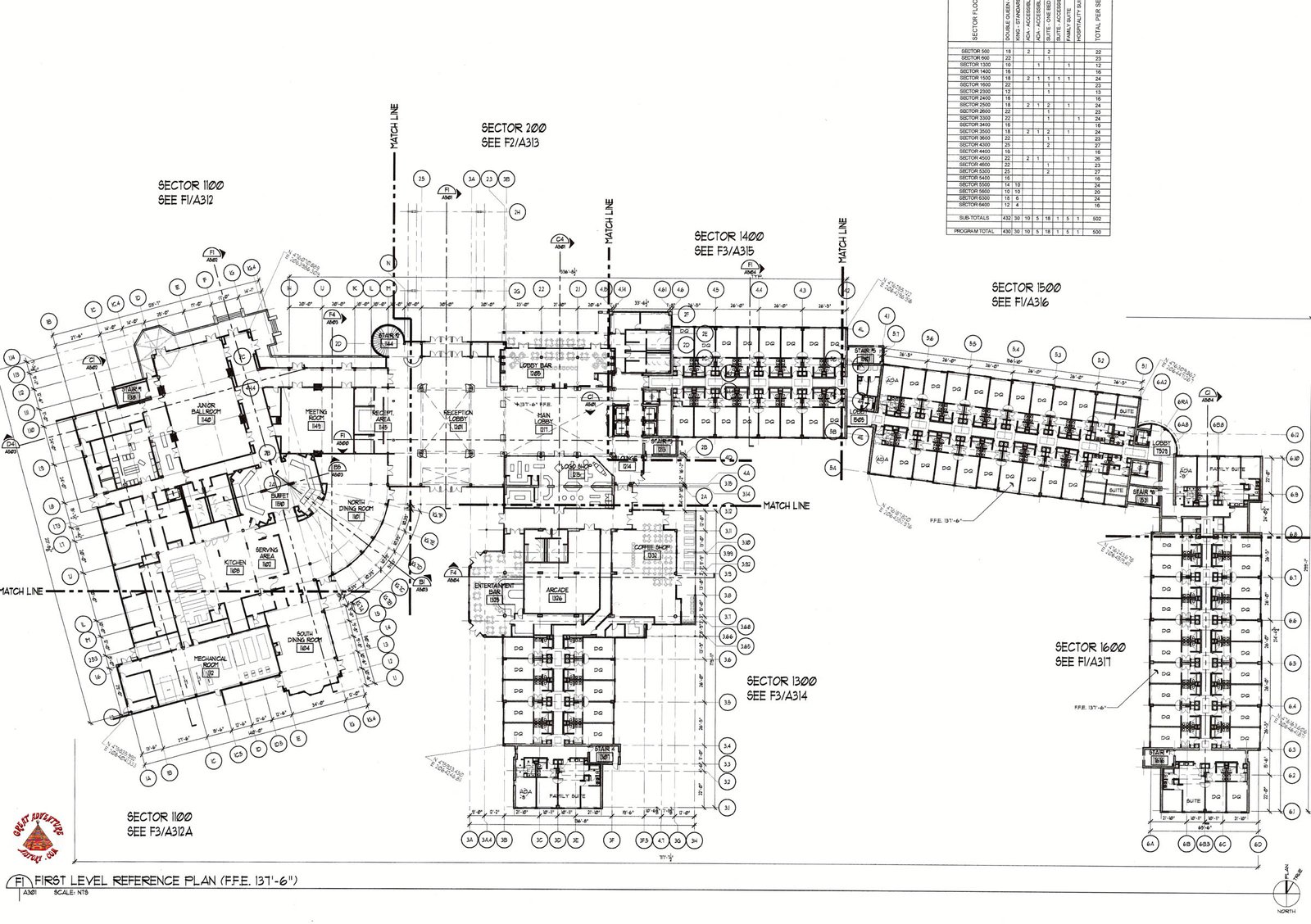 |
FIRST LEVEL
The first level of the hotel was to have been the
lobby level, with the main lobby, bar, restaurants, ballrooms, arcade,
as well as some of the guest rooms. Some of the rooms would have been
suites and others deluxe rooms for larger families. |
| |
|
|
SECOND LEVEL
The second floor of the hotel had more rooms and
suites as well as the fitness center. The lobby area would have had a
soaring ceiling to the second floor, creating a large open space that
would have been impressive as part of the arrival experience in the
lobby. |
 |
| |
|
|
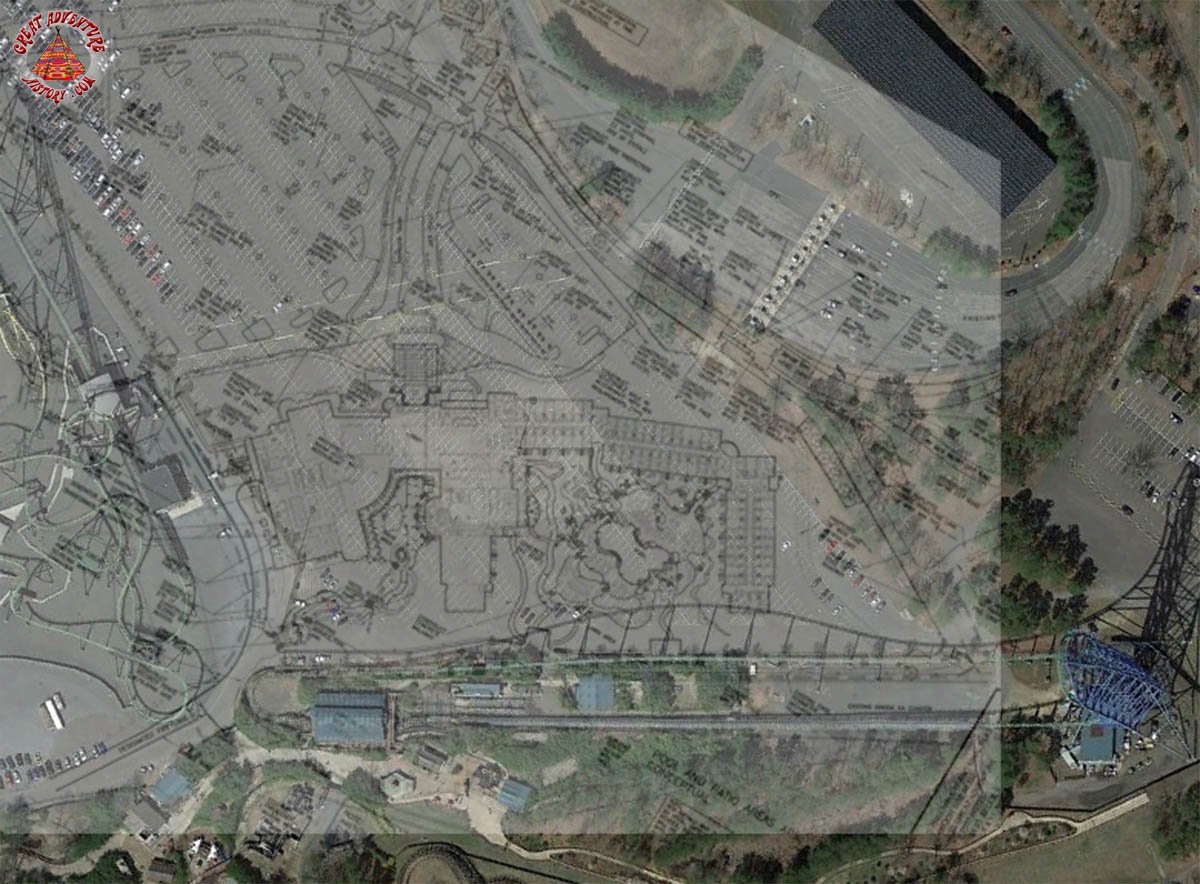 |
|
|
|
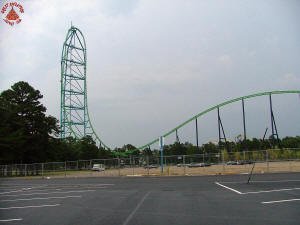 |
 |
 |
| |
|
|
 |
| |
|
|
 |
| |
|
|
| |
|
|
 |
| |
|
|
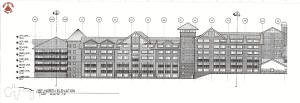 |
 |
 |
| B1 |
B3 |
B6E |
| |
|
|
| |
|
|
 |
 |
 |
| B6S |
D1 |
D2 |
| |
|
|
| |
|
|
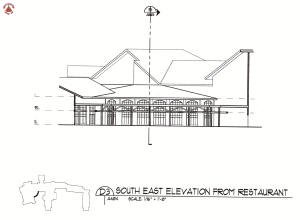 |
 |
 |
| D3 |
D4E |
D4W |
| |
|
|
| |
|
|
 |
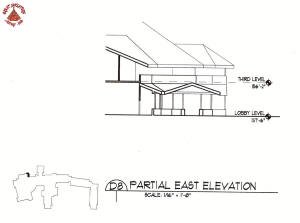 |
 |
| D6 |
D8 |
F4 |
| |
|
|
| |
|
|
 |
|
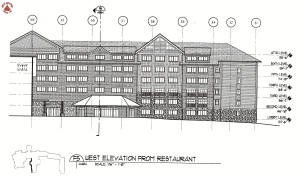 |
| F5E |
|
F5W |
| |
|
|
| |
|
|
| |
|
|
The Six Flags Great Adventure Hotel was
designed by an architectural firm that had a lot of design experience
building similar lodge style buildings. The building appeared very
similar to The Great Escape Lodge opened by Six Flags in 2006, and Dollywood's Dream More Resort which opened in 2015. The project was
presented to and approved by the Jackson Township Planning Board on
August 4, 2005. The plans met all zoning requirements without the
need for any variances. The entire resort facility was to have
been built in one phase by the spring of 2007. The design allowed
for a horizontal expansion of 200 additional rooms, but
changes in ownership and management scuttled the plan to build the hotel
before ground was broken.
As part of the preparation for the
hotel's arrival a mockup of one of the hotel's hallways and a sample
room were created in the old Administration Building (the "bubble
building" next to Superman Ultimate Flight). The mockup was built in the
storage area beside the Daily Planet Gift Shop, and it was demolished when
plans for the hotel were scrapped by the new Red Zone era management
team. Since then other plans for a resort hotel were also formulated,
but never beyond a "blue sky" stage, with no real design work done.
After more than 45 years of Great Adventure's existence it appears
the area near the park will finally get a hotel in the near
future with the construction of a Hilton Garden Inn slated for the
Adventure Crossing sports complex currently under construction between
the park entrance and Interstate 195. Finally, accommodations may soon
be available close to the park for those traveling from farther
distances or just wanting to do a "staycation" spending multiple days
enjoying all Six Flags Great Adventure has to offer. We are all
still hopeful that one day Six Flags may add an on-property hotel that
Great Adventure can call its own. |
| |
|
|
| |
|
|
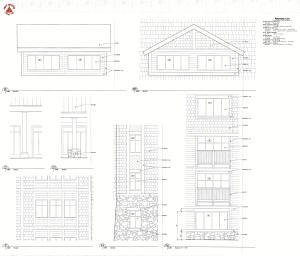 |
 |
 |
| |
|
|
| Original
Spotlight: February 26, 2022. GAH Reference#: PBNB-2005-001 |
| |
|
|
 |
| |
|
|
 |
 |
 |
| |
|
|



